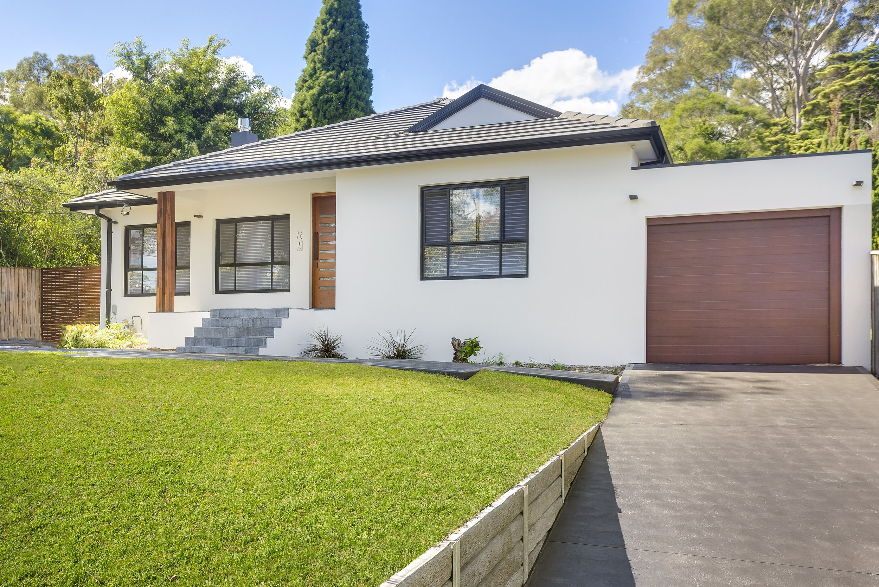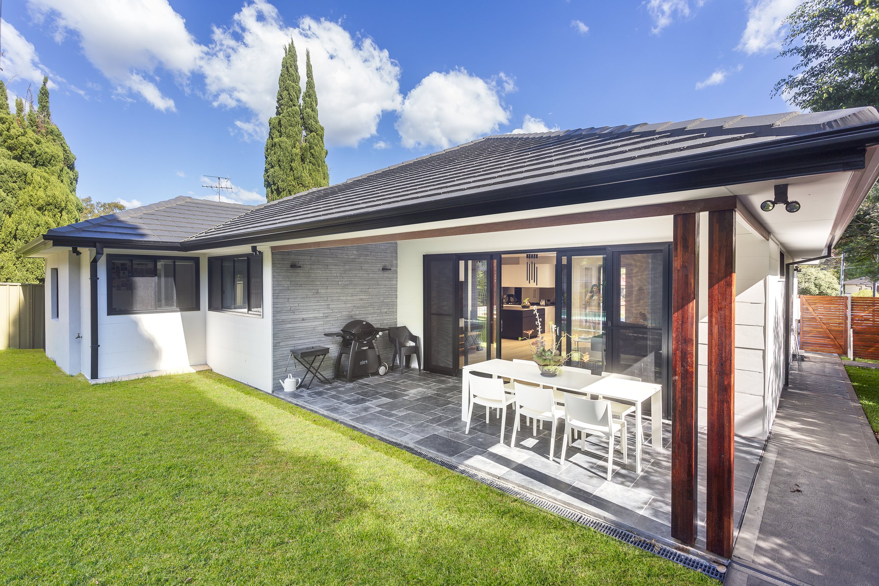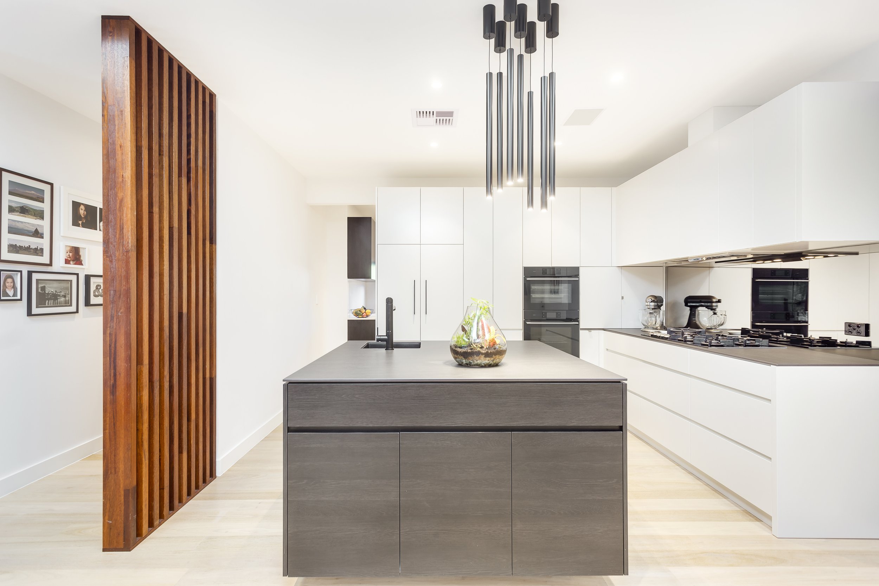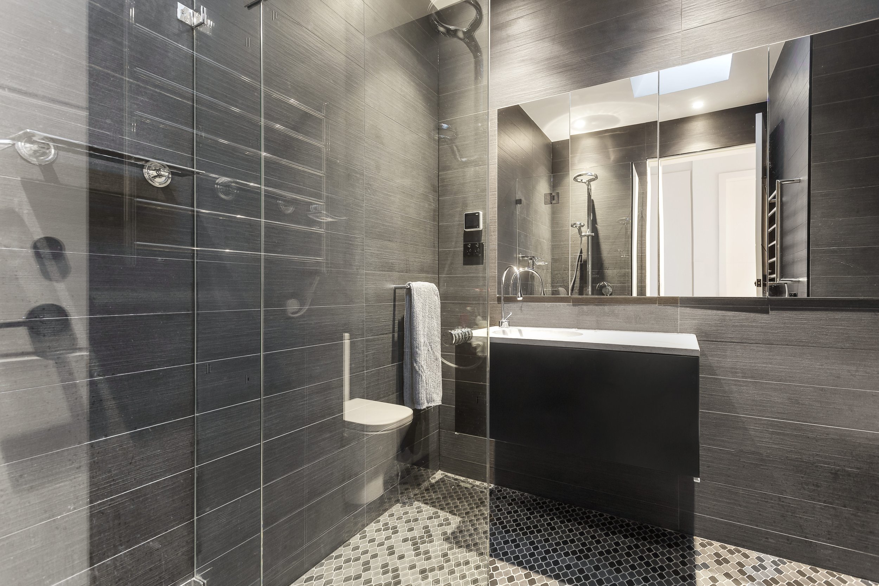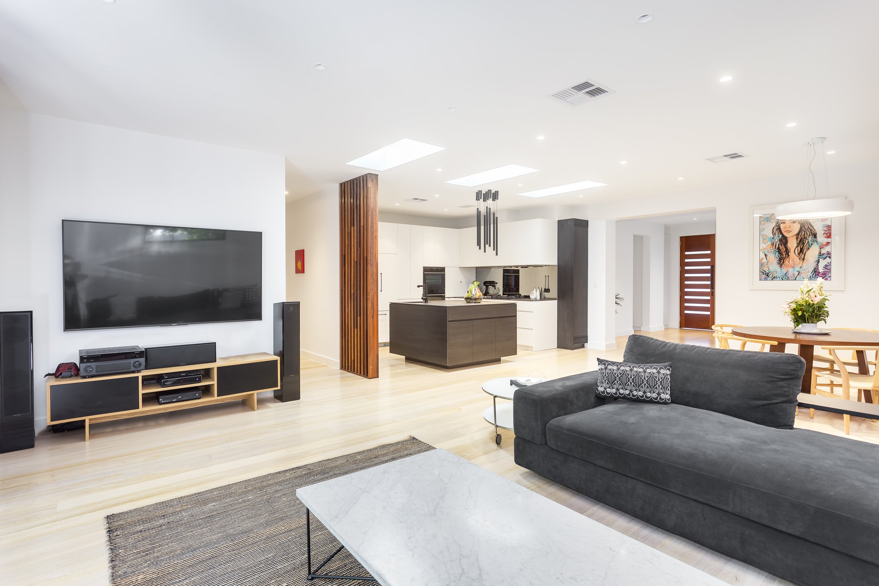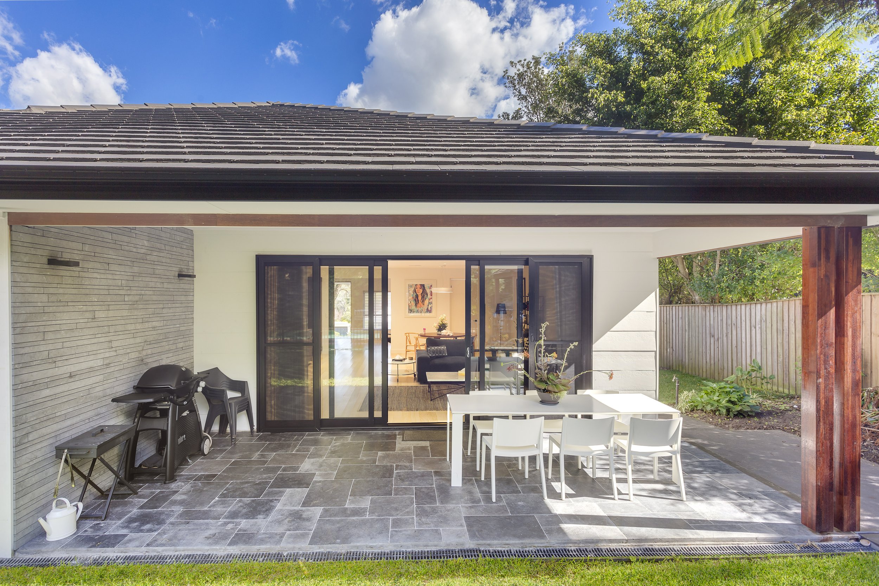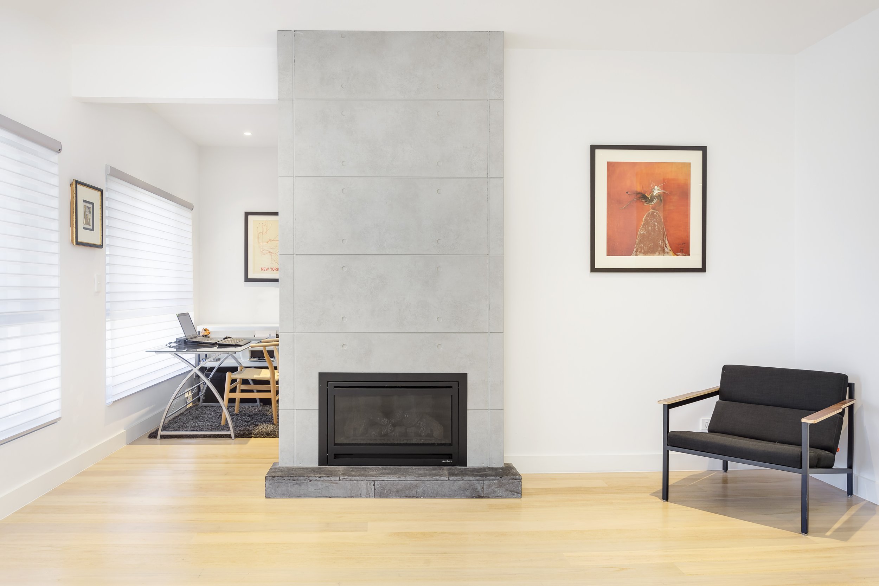
RESIDENTIAL
Killara
A full redesign and refurbishment tailored to modern family living.
This project in Killara involved a complete transformation of an existing home, reworking both the internal structure and exterior to create a fresh, functional layout with updated finishes throughout.
Works included a new roof structure, a full change to the internal floor plan, and a complete external façade redesign. The interior was fully re-fitted with a focus on practical flow, durability and timeless detail. The end result is a home that feels entirely new, while still sitting comfortably within its established setting.
Location
Killara, New South Wales
Project Type
Full renovation and redesign
Scope
New roof, reworked floor plan, updated façade and interiors
Design Highlights
Rebuilt structure, updated layout, fresh exterior, full internal upgrade
