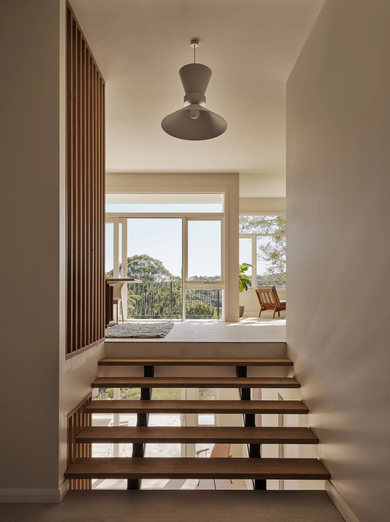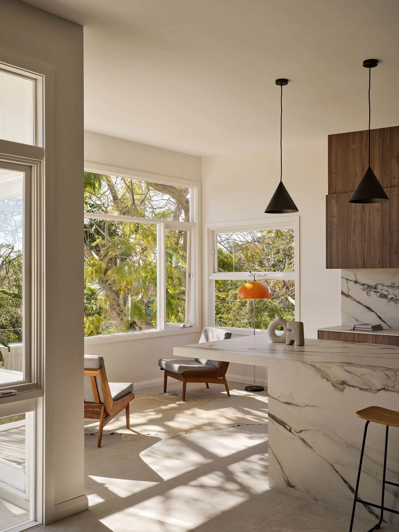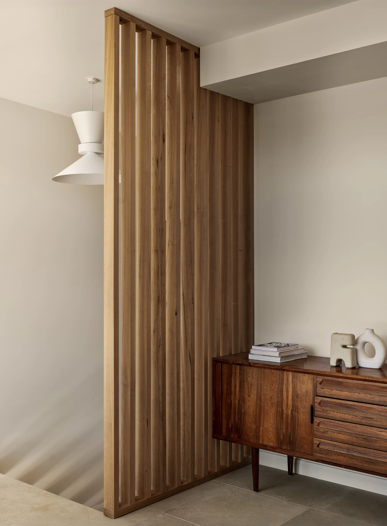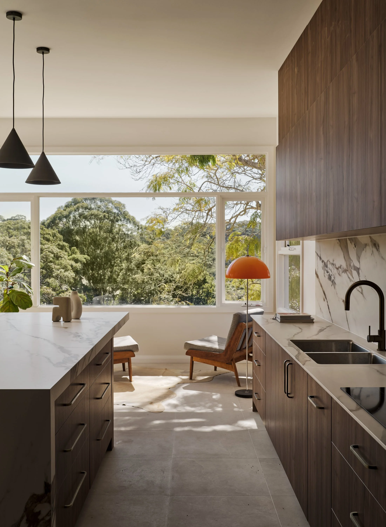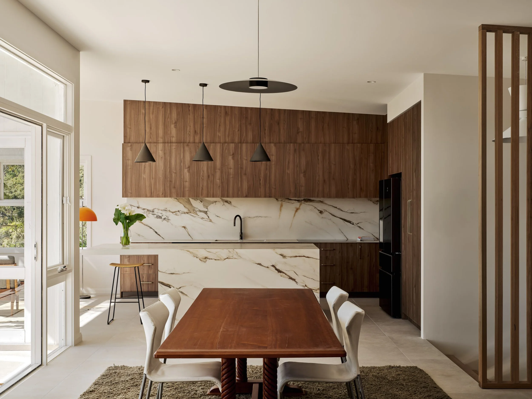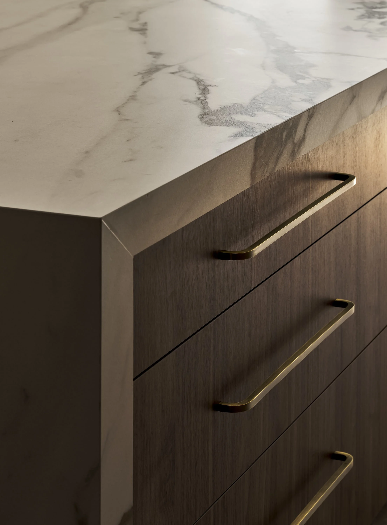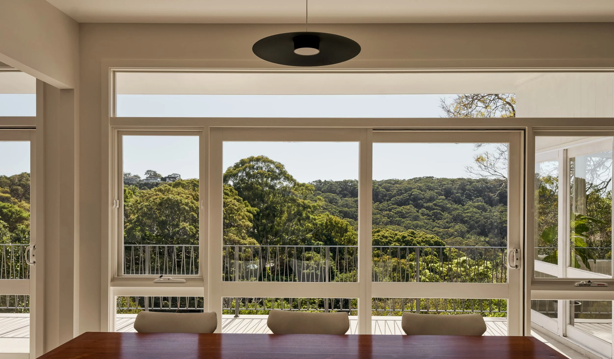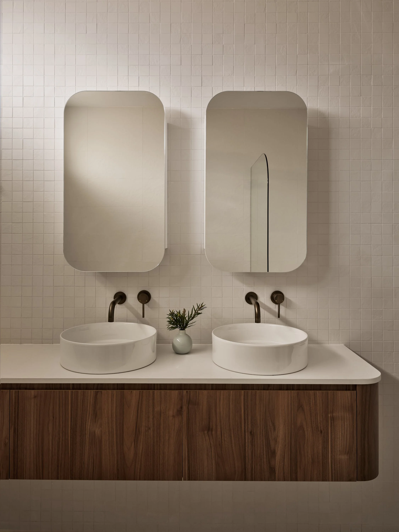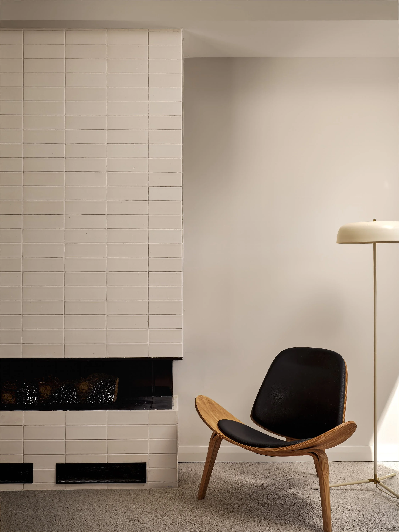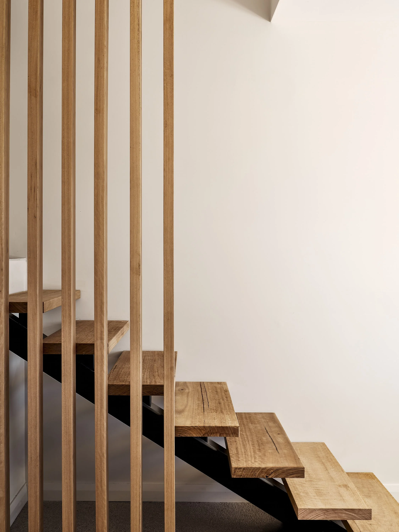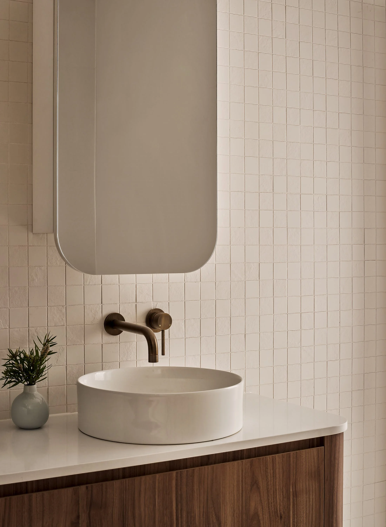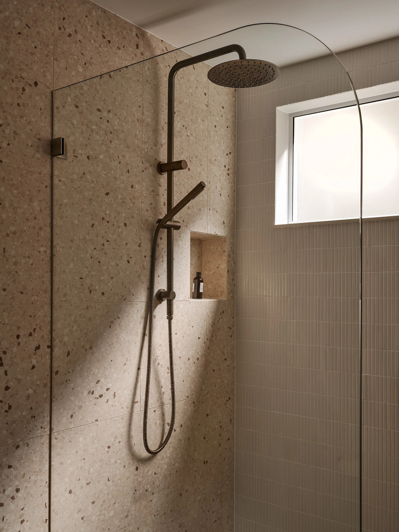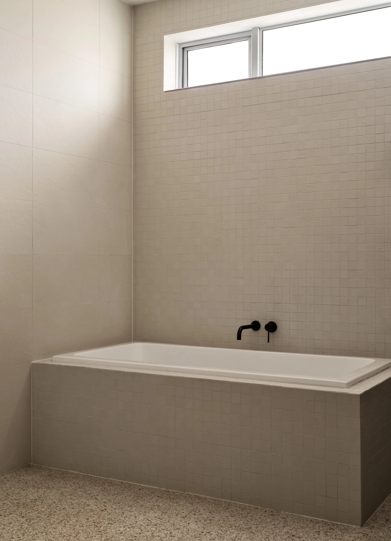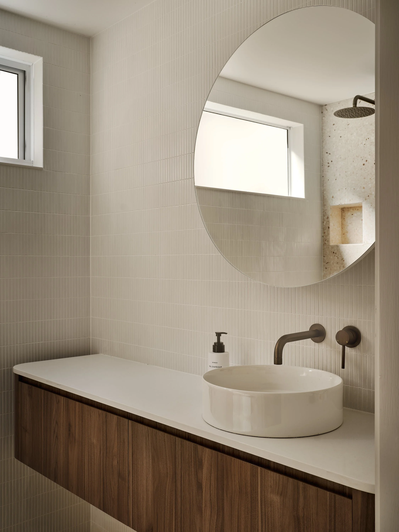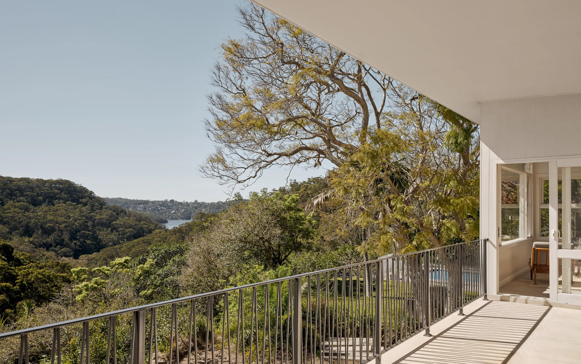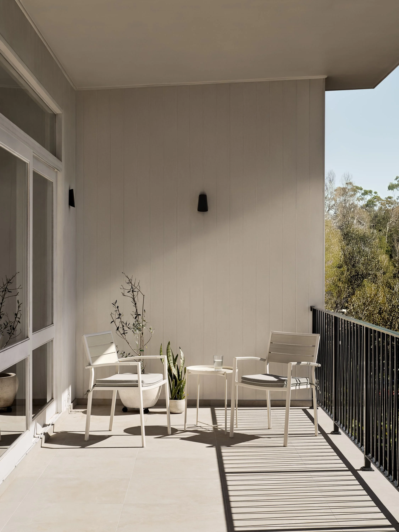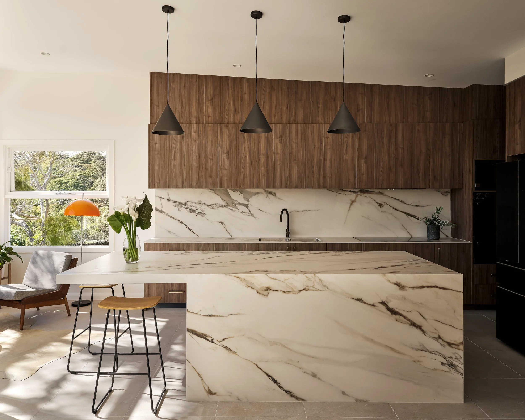
RESIDENTIAL
Castlecreag
Mid-century transformation that honours old and new
This project involved the alteration and refurbishment of an existing three-bedroom dwelling, reimagined as a mid-century inspired home. An additional bedroom was added along with three new bathrooms, while the kitchen was completely redesigned with a butler’s pantry, Italian porcelain stone benchtops and a floating island as its centrepiece.
Marble flooring runs throughout, and a steel spine staircase with hardwood open risers creates a bold architectural feature. A new balcony at the rear opens the home to its bushland setting, complemented by timber windows that bring warmth and character to every space.
Project Type
Location
Castlecreag, New South Wales
Residential alteration, addition + full refurbishment
Scope
Complete transformation, mid-century detailing, expanded living areas
Design Highlights
Italian porcelain stone benchtops, marble finishes, mid-century detailing
